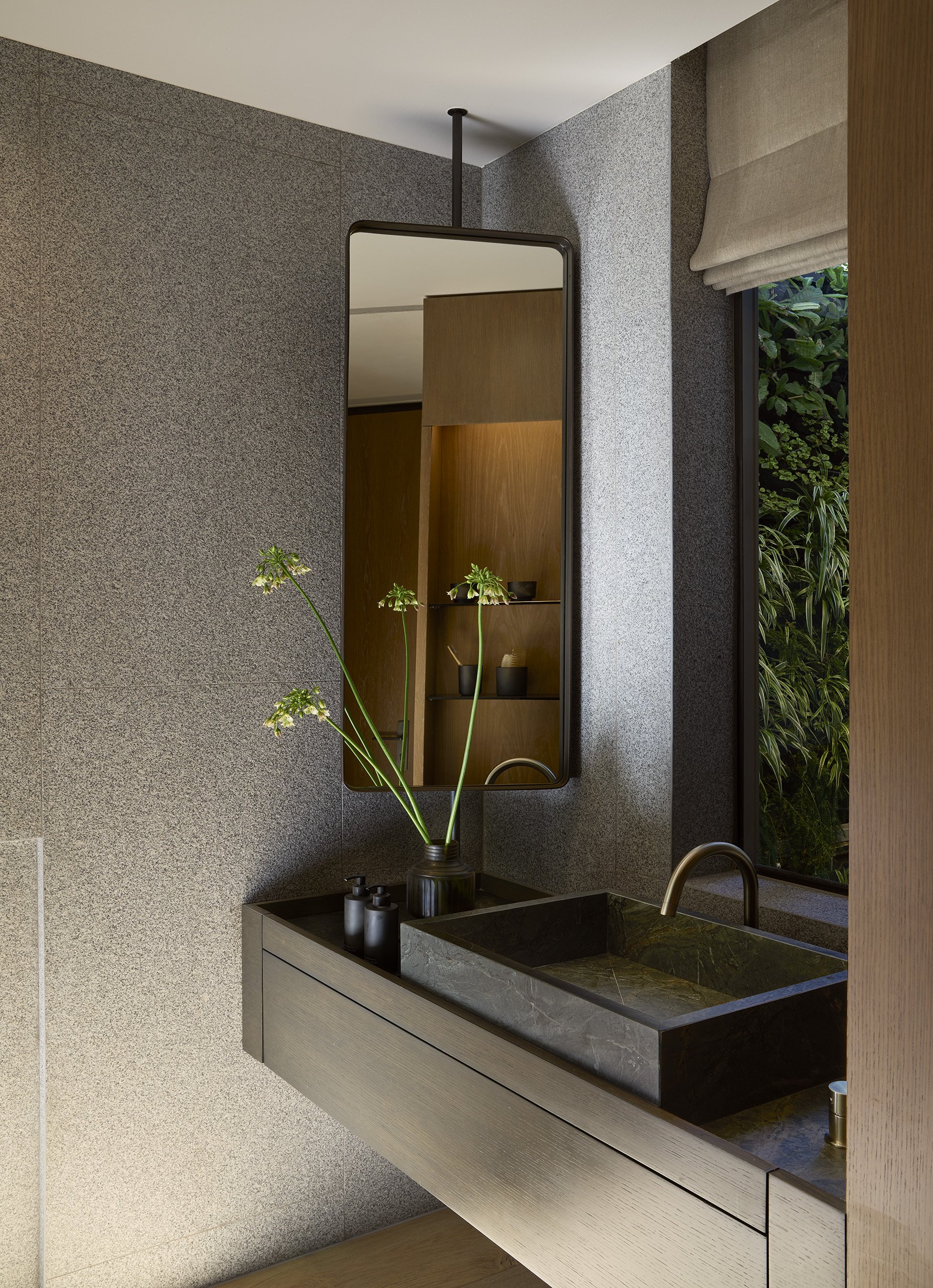Camps Bay Home I
Set high above the Atlantic coastline, this Camps Bay retreat is a masterclass in light, elevation, and elemental harmony. Designed around the client’s vision of height, light, and views, the upper level unfolds as a serene canvas where architecture and landscape dissolve into one another. The palette is deliberately gentle — sandy neutrals, sun-bleached timbers, and soft stone echo the tones of beach sand and the ocean beyond. Expansive glass walls and soaring ceilings create an atmosphere of weightless elegance, while entertainment zones flow effortlessly from kitchen to formal lounge to a generous verandah, each offering uninterrupted views of Lion’s Head and the sea.
On the middle level, a more intimate narrative emerges. The four bedrooms were conceived as individual experiences — a poetic response to the client’s wish for each space to reflect a different aspect of South African identity. Inspired by Table Mountain, the Karoo, the Cederberg, and the essence of Cape Dutch heritage, each suite speaks in a distinct, yet understated voice. Through tonal shifts, material selections, and considered detail, each room evokes its namesake with quiet elegance — never overt, always refined — offering a deeply personal connection to the land.
Submerged in its natural surrounds yet elevated in feel, the home is a sanctuary of calm sophistication — a light-drenched retreat where every detail honours its iconic setting.



























